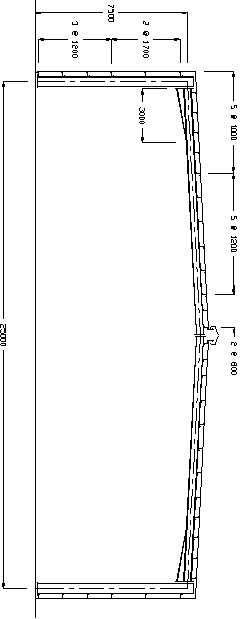Portal frame connection design
This worked example considers the AS4100 connection design of the 25m span haunched portal frame which was analysed in a previous appendix. The design is based on the non-linear analysis results of the combination load cases 10 - 14.
This appendix considers only the design of the portal frame connections. The portal frame analysis and member design is covered in Portal frame analysis and Portal frame member design.
This example bases the member design directly on the forces and moments obtained from the non-linear analysis. The non-linear analysis results for combination load cases 10 - 14 are included in the static analysis report (itemised) of the portal frame analysis worked example.
The portal frame has wall girts spaced at 1200mm and 1700mm, and roof purlins spaced at 1000mm, 1200mm and 800mm as shown in the following drawing. The frame is fully symmetrical about its centre.
